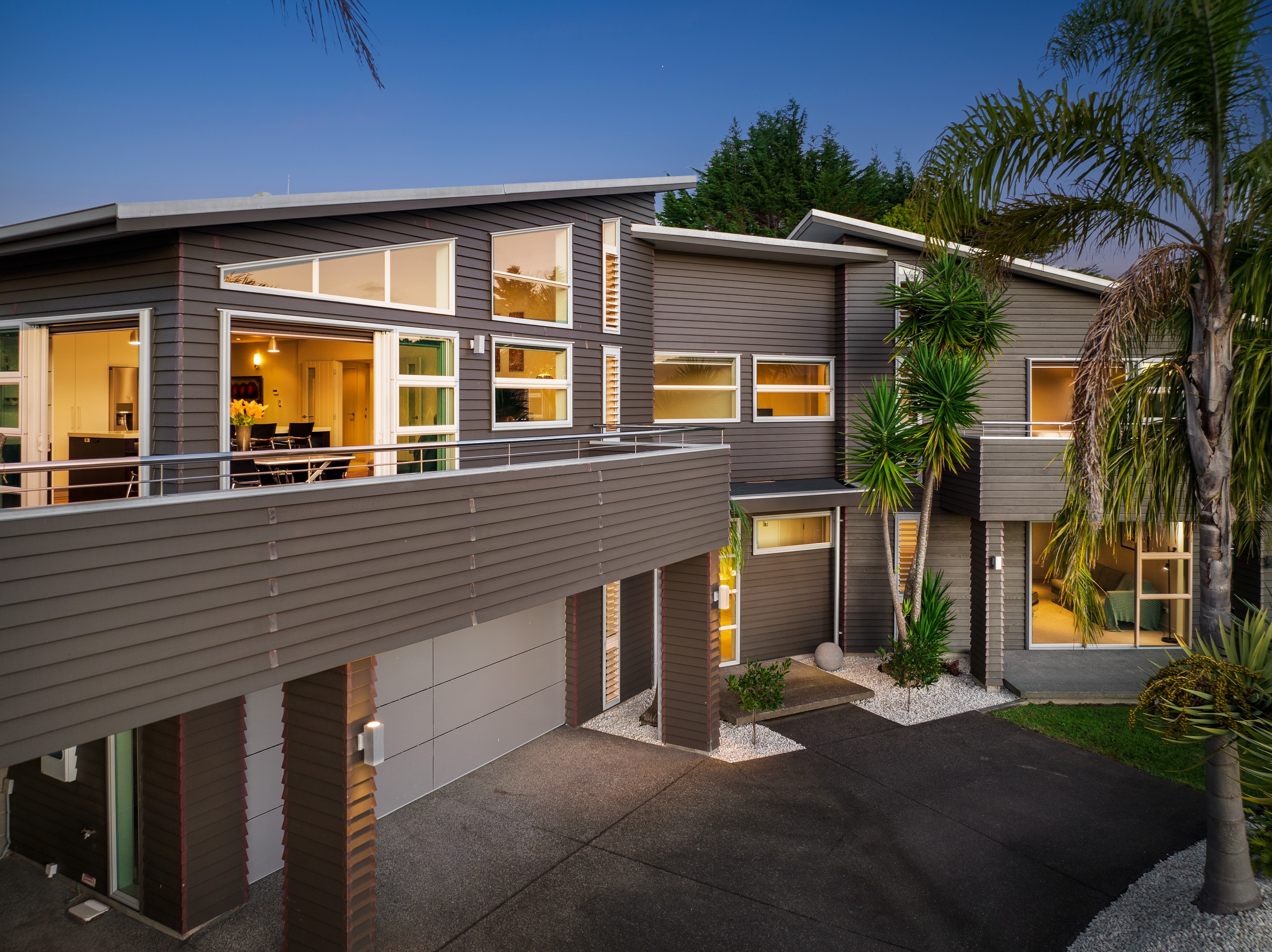Sold By
- Loading...
- Loading...
- Photos
- Description
House in Glen Eden
THERE'S A BRIGHT LIGHT TO THE WEST
- 4 Beds
- 3 Baths
- 2 Cars
There's a new star in the west but look not to the heavens but to this sensational home situated in exclusive Foothills Lane on the Glen Eden/Oratia boundary.
Spectacular is the word that immediately comes to mind when viewing this property. From the immaculate presentation, with recent redecoration, to the outstanding layout, this stand alone home covers all possible bases.
The glass balustrade that curves the stairway is bound to impress, linking the dwelling areas of the house to the recreational spaces. The open plan main living area with soaring raked ceiling gives an immediate impression of spaciousness while the sliding wall that separates this area from the formal lounge is an inspiration. Quality abounds with the kitchen and two upstairs bathrooms finished to high standards and definitely on point in terms of current decor.
The downstairs area is a delightful playground, home to the double garage with internal access, a third bathroom and a fabulous games room/rumpus. And yes there's more, adjoining this expansive space is a utility room, perfect for a hobby room, home theatre, gym or just added storage for a home that already has some of the best storage space on the market.
Add to this a quiet sun-filled position at the end of a cul-de-sac, easy access and an added boat port with pleasant views to the Waitakeres and you have the home that has it all.
An immaculate conception that is bound to create a stir.
Auction: Thursday 16th June at 6pm, On site (unless sold prior)
For any questions about this wonderful home please contact The Smiths on 0272110002 or thesmiths@raywhite.com.
- Workshop
- Rumpus Room
- Family Room
- Electric Hot Water
- Heat Pump
- Open Plan Kitchen
- Modern Kitchen
- Designer Kitchen
- Open Plan Dining
- Combined Dining/Kitchen
- Ensuite
- Combined Bathroom/s
- Separate WC/s
- Combined Lounge/Dining
- Excellent Interior Condition
- Carport
- Double Garage
- Off Street Parking
- Internal Access Garage
- Block Base
- Partially Fenced
- Long Run Roof
- Weatherboard Exterior
- Cedar Exterior
- Excellent Exterior Condition
- Two Storey
- Northerly Aspect
- Urban Views
- Bush Views
- City Sewage
- Town Water
- Street Frontage
- Above Ground Level
- Shops Nearby
- Public Transport Nearby
See all features
- Heated Towel Rail
- Cooktop Oven
- Extractor Fan
- Light Fittings
- Fixed Floor Coverings
- Garden Shed
- Blinds
- Burglar Alarm
- Rangehood
- Dishwasher
- Garage Door Opener
See all chattels
TTN30697
304m²
763m² / 0.19 acres
2 garage spaces, 1 carport space and 2 off street parks
4
3
