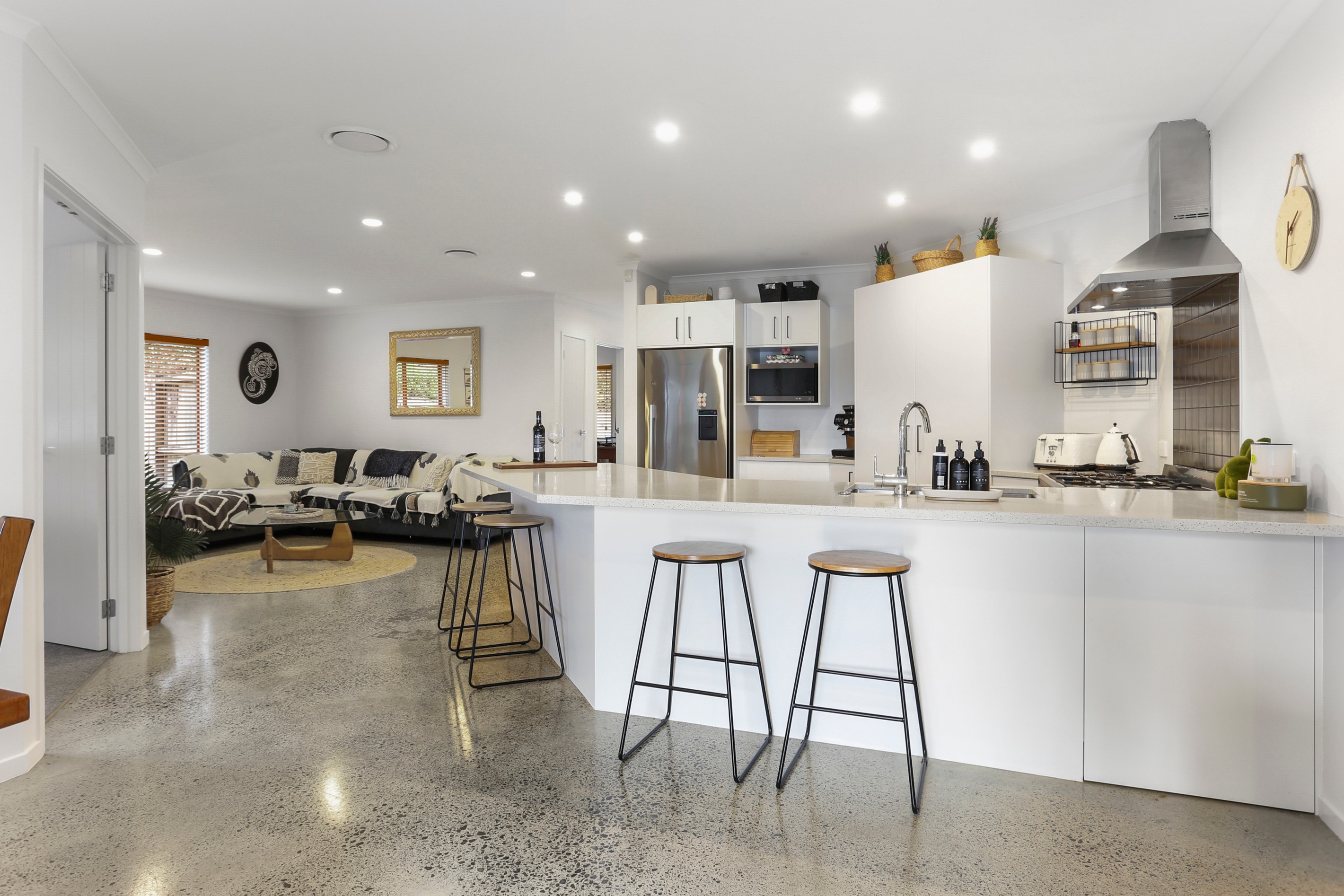Sold By
- Loading...
- Loading...
- Photos
- Floorplan
- Description
House in Glen Eden
The Perfect Package!
- 4 Beds
- 2 Baths
- 2 Cars
Introducing your ultimate single-level sanctuary! Built in the early 2000s, this solid brick beauty boasts a generous 215sqm floorplan, perfectly suited for your growing family.
Step into luxury as the heart of the home unfolds in a contemporary, open-plan living area, adorned with polished concrete floors and a stunning white kitchen complete with gas cooking. Seamlessly transition outdoors to a covered patio, where entertaining becomes a year-round delight, courtesy of a cleverly designed "Stratco Outback" covered patio. Revel in the sun-soaked ambience of your north-facing backyard, while children play on the flat, securely fenced grass lawn.
Spread out in comfort with a family room and separate formal lounge, ideal for gatherings or serene relaxation. Four spacious double bedrooms await, including a luxurious master suite complete with a walk-in wardrobe and ensuite. A family bathroom with a bathtub ensures convenience, while a double garage, featuring internal access and a Tesla EV car charger, meets modern needs. Stay cozy throughout the seasons with a ventilation system and two heat pumps.
Situated on a generous 714sqm section, there's ample space for outdoor enjoyment and future possibilities. Plus, rest assured knowing this property falls within the sought-after school zones of local favourites, Konini Primary and Glen Eden Intermediate.
Nestled within a peaceful and private shared right of way, this haven ticks a lot of boxes. Don't miss the chance to experience the ease and luxury of one-level living-schedule your viewing today and make this haven your own!
Contact The Smiths to view this wonderful home, or come along to the open home!
- Family Room
- Living Rooms
- Electric Hot Water
- Heat Pump
- Modern Kitchen
- Designer Kitchen
- Separate Dining/Kitchen
- Combined Bathroom/s
- Separate WC/s
- Separate Bathroom/s
- Separate Lounge/Dining
- Bottled Gas Stove
- Very Good Interior Condition
- Double Garage
- Off Street Parking
- Internal Access Garage
- Partially Fenced
- Very Good Exterior Condition
- Northerly and Westerly Aspects
- Urban Views
- City Sewage
- Town Water
- Right of Way Frontage
- Below Ground
- Shops Nearby
- Public Transport Nearby
See all features
- Heated Towel Rail
- Extractor Fan
- Light Fittings
- Fixed Floor Coverings
- Waste Disposal Unit
- Blinds
- Drapes
- Burglar Alarm
- Rangehood
- Curtains
- Stove
- Garage Door Opener
See all chattels
TTN32021
215m²
715m² / 0.18 acres
2 garage spaces and 2 off street parks
4
2
