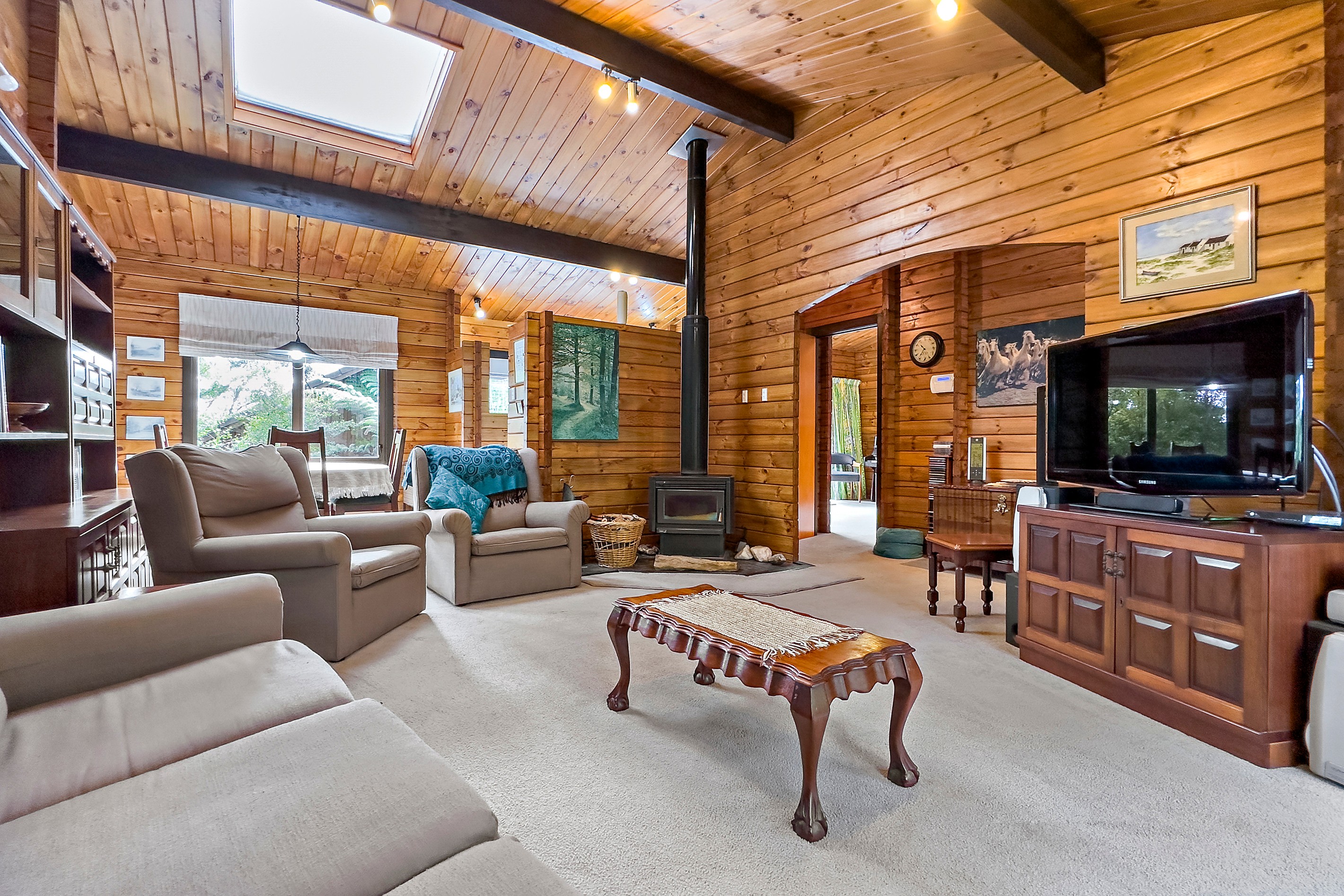Sold By
- Loading...
- Loading...
- Photos
- Floorplan
- Description
House in Titirangi
Size Surprise!
- 4 Beds
- 2 Baths
Step into the serene embrace of this charming 1980s Fraemohs home nestled in the heart of Titirangi's lush landscape. Crafted with precision and Scandinavian design, this solid timber sanctuary offers a unique retreat in a peaceful cul-de-sac location.
Beyond the welcoming facade lies a spacious abode, deceivingly larger than it appears, boasting four bedrooms, including a master suite with a walk-through wardrobe and shared ensuite. Offering generous living spaces, the open-plan dining and lounge area exude warmth with their high-pitched sarked ceilings, creating an inviting ambiance for gatherings and relaxation alike. Additionally, a separate family room provides ample space for the family to spread out.
Multiple sunny decks beckon you to unwind amidst the beauty of native bush vistas, while the downstairs area, complete with bedroom, second bathroom and rumpus presents a versatile space ideal for a home office, extended family, or teenager's haven.
With a spacious 638sqm section featuring flat grass lawn area, outdoor recreation options abound amidst the natural beauty.
Solid in design, and built by one of New Zealand's longest serving home building companies, Fraemohs homes are self-insulating and low-maintenance.
Kaurimu Rise is conveniently located within walking distance of Konini Primary School.
This idyllic haven promises the perfect canvas for your family's dreams to flourish. Embrace the essence of Titirangi living in this wonderful retreat awaiting your personal touch.
Contact The Smiths to view this alluring home, or come along to the open home!
- Rumpus Room
- Family Room
- Electric Hot Water
- Modern Kitchen
- Open Plan Dining
- Separate Dining/Kitchen
- Combined Bathroom/s
- Separate WC/s
- Separate Bathroom/s
- Combined Lounge/Dining
- Electric Stove
- Very Good Interior Condition
- Partially Fenced
- Color Steel Roof
- Weatherboard Exterior
- Very Good Exterior Condition
- Northerly and Westerly Aspects
- Bush Views
- City Sewage
- Town Water
- Street Frontage
- Level With Road
See all features
- Heated Towel Rail
- Extractor Fan
- Light Fittings
- Fixed Floor Coverings
- Blinds
- Drapes
- Burglar Alarm
- Rangehood
- Curtains
- Stove
See all chattels
TTN32039
176m²
638m² / 0.16 acres
1 carport space and 2 off street parks
4
2
