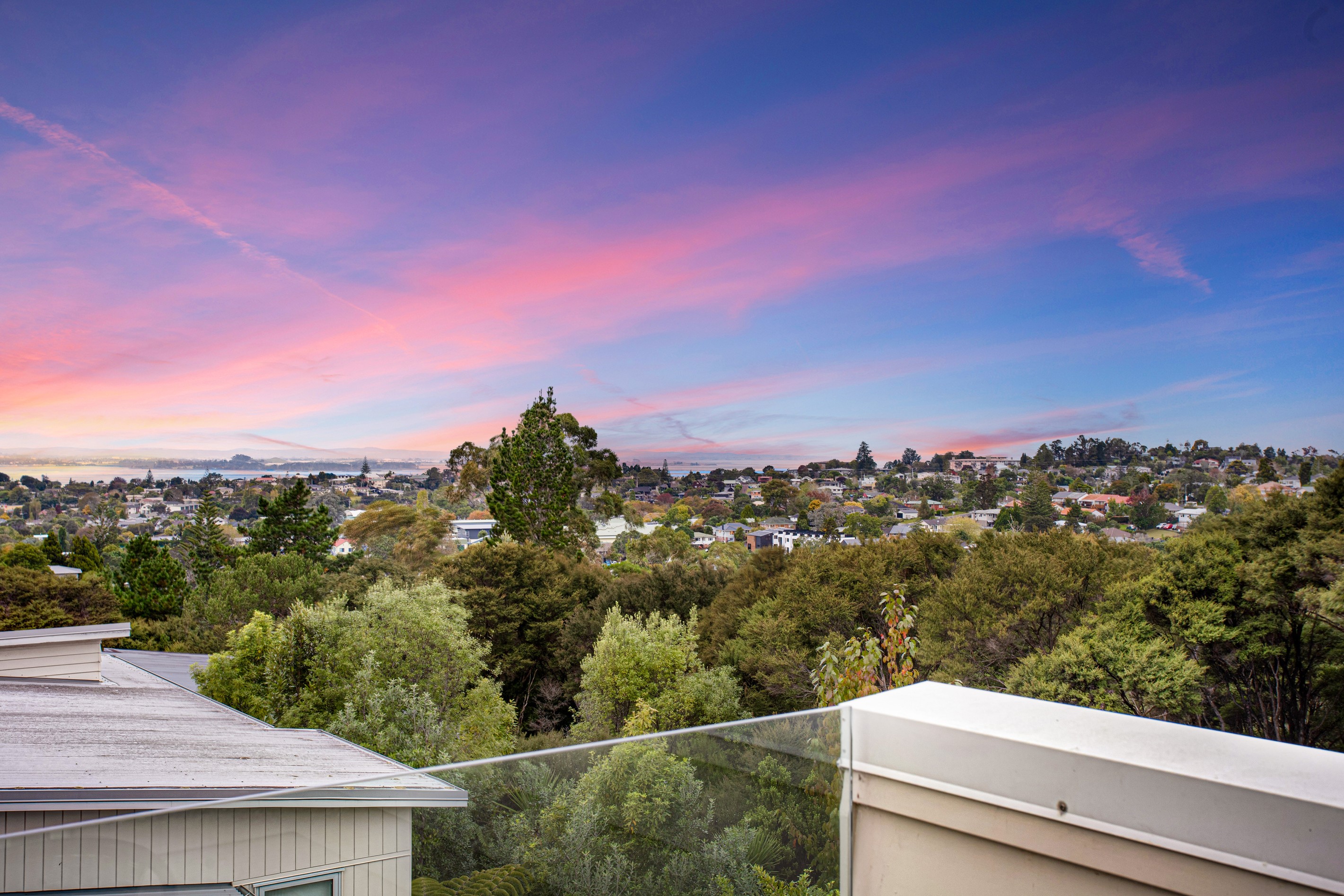Sold By
- Loading...
- Photos
- Floorplan
- Description
House in Titirangi
Millionaire's Lane
- 4 Beds
- 3 Baths
- 1 Car
From the moment you step through the door, it's clear you've arrived somewhere truly special.
Set on one of Titirangi's most exclusive streets, McCahon Place-often dubbed 'Millionaire's Lane'-this contemporary residence is rare in a suburb where newer properties are few and far between.
Renowned for its elevated positioning, breathtaking views, and central convenience, McCahon Place offers the best of both prestige and practicality-and this home captures it all, spectacularly.
Designed over three spacious levels, there's room for the whole family to spread out and enjoy. Multiple living areas are thoughtfully positioned across the floors, each light-filled and airy, with expansive picture windows that frame wide-open vistas and magnificent sunrises.
At the heart of the home is a beautifully appointed kitchen with a walk-in butler's pantry, flowing seamlessly into the family dining zone, complete with durable bamboo flooring. Upstairs, a viewing lounge doubles as a cosy retreat with sweeping 180-degree views-perfect for morning coffees or sunset unwinding.
Downstairs, a semi self-contained level is ideal for extended family, guests, or the ultimate teen haven. It opens effortlessly to a generous covered deck and sunny patio, with flat lawn space and even a built-in jungle gym-keeping little ones entertained and parents relaxed.
With the cost of building on the rise, this is your opportunity to secure a premium, move-in-ready home without the wait. Stylish, functional, and set in a standout location-this property is as rare as it is remarkable. Don't miss it.
Contact The Smiths to view this stunning home, or come along to the open home!
Auction Saturday 10th May at 11am, on site (unless sold prior)
- Family Room
- Gas Hot Water
- Heat Pump
- Modern Kitchen
- Designer Kitchen
- Open Plan Dining
- Combined Bathroom/s
- Separate WC/s
- Separate Lounge/Dining
- Combined Lounge/Dining
- Reticulated Gas Stove
- Electric Stove
- Double Garage
- Partially Fenced
- Shingle Roof
- Weatherboard Exterior
- Very Good Exterior Condition
- Easterly and Northerly Aspects
- Park Views
- City Views
- Harbour Sea Views
- Urban Views
- Bush Views
- City Sewage
- Town Water
- Right of Way Frontage
- Street Frontage
- Below Ground
- Public Transport Nearby
- In Street Gas
- Shops Nearby
See all features
- Fixed Floor Coverings
- Blinds
- Waste Disposal Unit
- Curtains
- Cooktop Oven
- Heated Towel Rail
- Garden Shed
- Rangehood
- Light Fittings
- Burglar Alarm
- Extractor Fan
- Dishwasher
- Drapes
- Garage Door Opener
See all chattels
TTN32600
265m²
1,141m² / 0.28 acres
1 garage space and 3 off street parks
4
3
